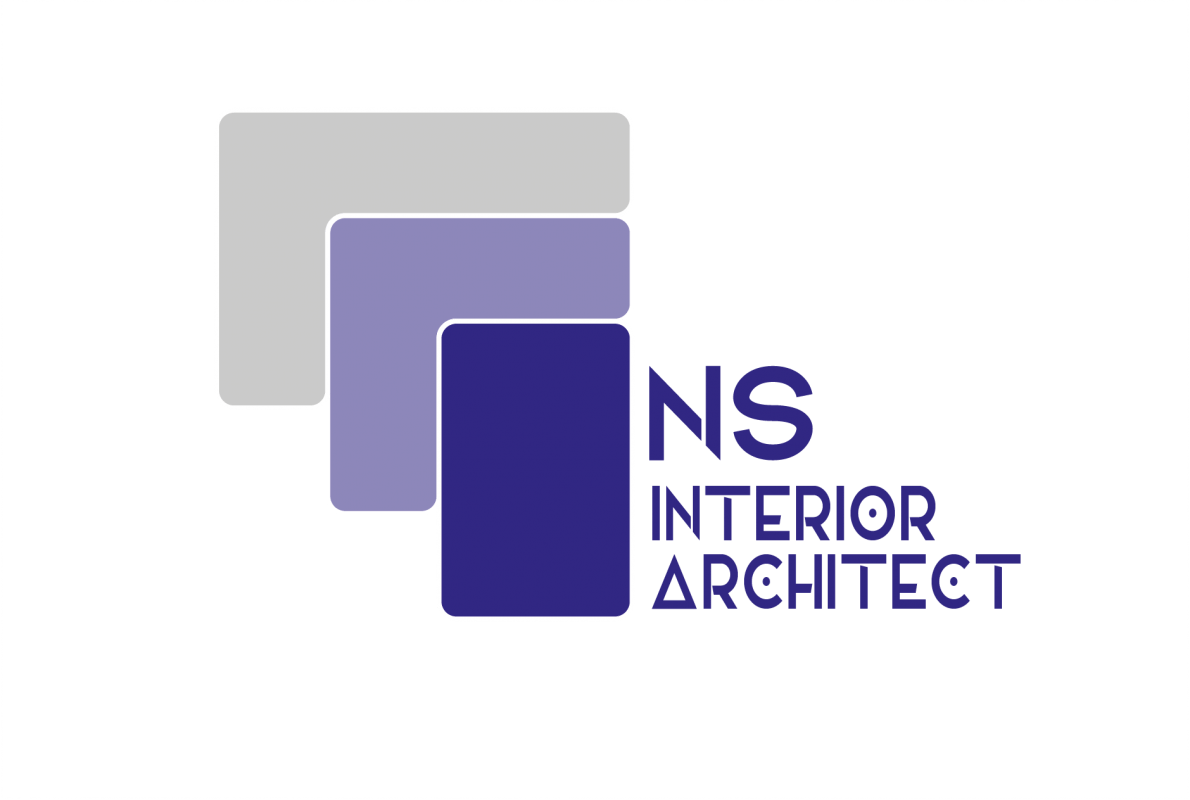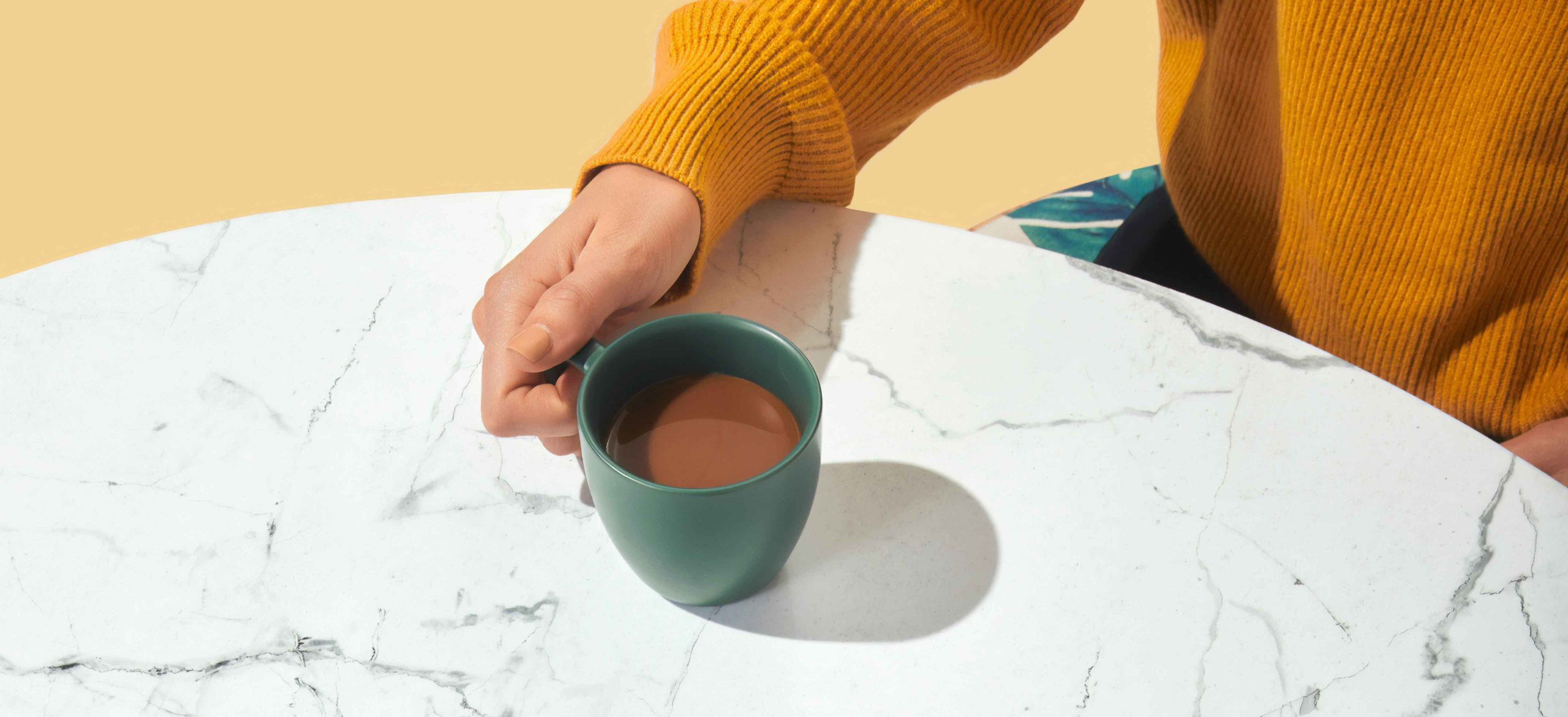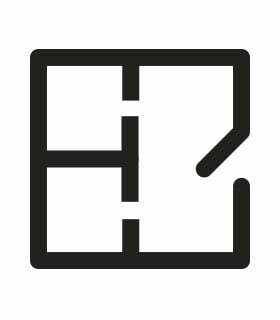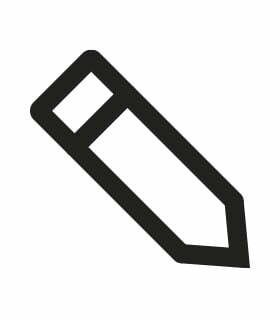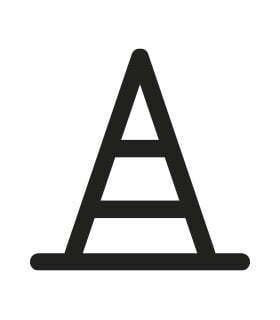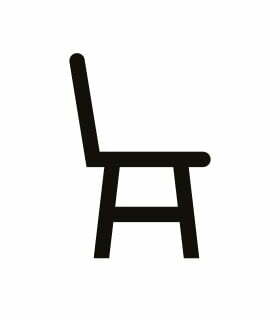Together, we choose the most suitable method to manage your project and perform the fit-out works to your offices.
Completion of your office fit-out works
Firstly, in order to make your professional fit-out works a success, our quantity surveyors establish a detailed costing of your project. With a unique network of partners, they can find the subcontractors and suppliers that offer the services and products that best suit your needs. We manage the tenders and conclude the contracts with all partners involved to make your life easier. So you only have one estimate and one invoice to approve.
Then, our work teams, made up of engineers and worksite managers coordinate the completion of the technical work (masonry, electricity, plumbing, air conditioning, lifts, access control, etc.) and decoration work (painting, partitioning, lighting, hard and flexible flooring, etc.).
NS takes care of your real estate project management
We also handle all the administrative procedures related to your real estate project. All teams involved in your project will report to your single point of contact – the Project Manager / Lead. They will provide you with regular reports throughout the duration of the work, and will support you until site handover and final acceptance. This project management method enables us to guarantee that your project will be delivered on time, on budget and in line with your chosen design.

